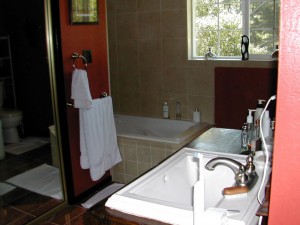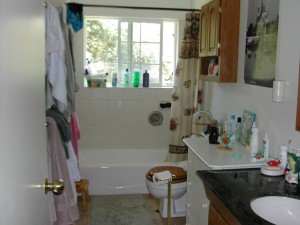Marie-Hélène chose May 2003 to put together a library of photos of our home. My guess is that her doing so indicates that she was satisfied with where it was by then and how it had changed in the six years we had lived there.

We had the house repainted on the outside during the summer of 2002. Here it is from across the driveway. The tree punching though the deck on the left made us nervous, and helped create a lawn of moss on the roof. We had it chopped down later.
This page includes a collection of these photos, more than anyone who never lived there would have any interest in. This whole web site is principally for our children, and I’m including this page so that they can go back, if they feel like it, and see the way we were at home, at least in 2003.
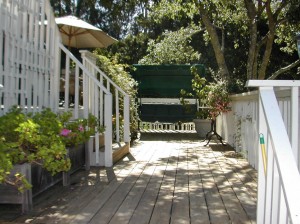
The house’s first great asset, its decks. Apart from a paint job and a few plants, they barely needed improvement. There are four levels, totaling about 1200 square feet. This is the second level from the top: the house is on the left.
Home improvements are a financial challenge, typically financed by borrowing. The years between 1997 and 2003, even later, were years when such borrowings were readily available, as soon as a decent credit history was established, and in some cases before.
We first refinanced in 1999 to prepare for Nick and Tom’s arrival, increasing our monthly mortgage payments by several hundred dollars in order to take close to a hundred thousand dollars out of the house. We didn’t have enough bedrooms for the children to have one each, and were going to add more.
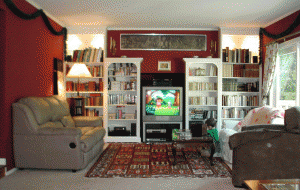
Where the fireplace used to be in the living room. That was our first big screen TV, not a flat screen, a very heavy 36″ cathode ray glass screen! We also installed our first home theater, with the front speakers top right and left on the bookshelves and the sub-woofer to the right of below the TV. Alex is half hidden on the right.
We never did get round to having those additional bedrooms built! As soon as the money was in our hands, we developed other priorities. This is the royal “we” again: I was so busy working insane hours at Wilson Sonsini all through 1999 that I barely knew what was happening. Of course, I said yes to everything that Marie-Hélène suggested, because she has very good taste and was enthusiastically working her way through the house.
By the time I noticed that we’d already gone through too much of the money to allow us to build those new bedrooms, it was too late. They were going to be above the garage, if anyone’s interested, with a separate entrance and bathroom. We had already had architectural designs prepared and started the permit process with the County. They were never built.
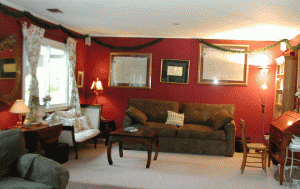
The other end of our double living room, with the rear speakers on the wall in the top corners and two of my antique indentures, gifts from dad framed by mum, on the wall.
Which is a good thing! Because their absence enabled so many other things to be present. For those of you who are unfamiliar with this code, it is husband talk, how you keep the peace when the wife is on a track which is important to her. You focus on the good, not on your lost architect fees or how we’re going to fit the parents, six children and an au pair into six bedrooms. Here, there was a lot of good to focus on!
For example, we had central heating installed. Literally, we could not have continued living there without that. There was only a wood-fired chimney in the living room when we bought the house, along with occasional electric baseboard heating in other rooms. They used an enormous amount of electricity and did not heat well. It was cold pretty much all over the house those first two winters.
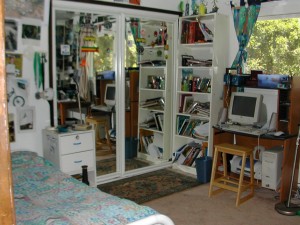
Alban had a particular specialty of decorating his room. Later, these mirrored doors were covered with skateboarding and other stickers.
The boiler for the central heating was installed in the garage, with the vents for the hot air in the crawl space under the house or in the loft. This freed up the fireplace, and we decided to turn that into a nook for a big screen TV. This was definitely a step up. We bought bookcases for each side of this nook, and the whole thing looked fabulous. Marie-Hélène had chosen an esoteric color paint for the walls, which I hesitate to characterize but which you can see in the pictures. Bookcases and walls all went together beautifully.
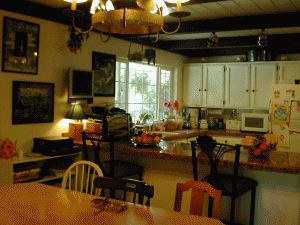
Note the neat barnyard animal light fixture in the breakfast nook, close to the camera, which Marie-Hélène chose. Also the flatscreen TV on the wall above the convection oven, a present which went over pretty well, even if I do say so myself!
The renovations covered a lot of ground. In addition to a coat of paint, all of the bedrooms (except ours, which already had okay closets in the bathroom) benefited from new mirrored closet doors. Every room in the house had double glazing installed, as much for the insulation as the appearance. Later on, all of the bedroom doors were changed, from the hollow core flat doors here when we moved in to solid doors with four or six panels.
Certain parts of the house received special treatment, the parts of particular concern to maman. That’s the kitchen and bathrooms, if anyone out there didn’t understand that immediately!
The kitchen had the closets painted white, new light fixtures, and granite tiles on the counter, and a limestone tile floor. We decided against a granite slab counter top because it was ridiculously expensive, several thousand dollars. I never heard the end of that omission! Apparently granite tiles just don’t do the job.
But it was the bathrooms which took the most effort, and cash. For one thing, we had three, and each absolutely imperatively needed everything new. But . . . Everything! That’s an extract which every husband will recognize from a spousal dialog! Almost everything was replaced. The one exception was the toilet in the downstairs bathroom.
I was particularly fond of our bathroom. We rearranged it to make a space for a bathtub, because there was only a shower in its original configuration, and I love to take baths.
We looked everywhere for the right sink unit, and never found it. Instead, we took an old piece of furniture that Marie-Hélène found in a store downtown, perhaps originally a small sideboard, and had a hole cut into it for a simple enamel sink. Then we mounted Uncle Bert’s mirror from the top of his chest of drawers onto the sideboard.
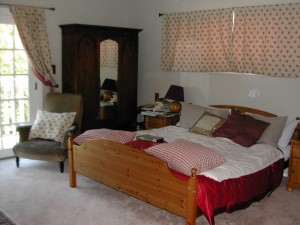
Our bedroom, with my Great-uncle Bert’s cupboard (he built it in his spare time) next to the French window.
Again, we spent a lot of time looking for faucets, and this time found interesting ones for bath, shower and sink. Marie-Hélène again picked an unusual color for the paint, and another for the floor tiles. We found delightful decorative towel racks and rings and robe hooks, and it all made for a unique and interesting bathroom.
In contrast, the children’s bathroom was renovated with relative simplicity. They got two sinks, because none of them needed any excuse for not washing or brushing their teeth, and several drawers, so that each could theoretically look after his or her things. Yeah, that worked!
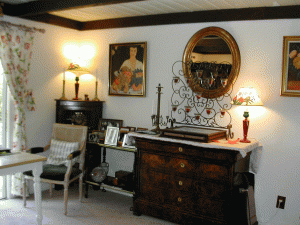
We never used the dining room for dining, more of a den. The painting is one by Régine Berhaut, Marie-Hélène’s maman. The French windows giving on to the deck are to the left.
Those were the initial major home improvement tasks. We also added a normal 50-gallon water heater, because the original on-demand heater could not keep up with all the showers, loads of laundry and dishwasher runs that we needed: one or two loads of laundry every day, almost one dishwasher run a day! You can count the number of showers yourself.
And we had the laundry room floor tiled – it doubled as the entryway from the garage – and the stairwell tiled. The garage door was replaced, in an attempt to help it survive the constant onslaught of soccer balls. It did survive, with dents: those boys can kick!
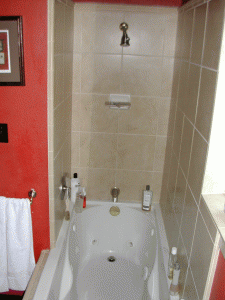
Our bathtub after the renovations. It took about a year before the leaking even made it through to the ceiling below. Slow leak.
There was follow up on the parents’ bathroom. The initial renovation there leaked, through to the ceiling of the living room. Diagnosing the problem was extremely difficult, took years, and involved removing a portion of the living room ceiling. It stayed removed, a hole in the ceiling like a sore, until we replaced our bathtub. The downside.
That was the source of the problem. We should have had one installed with a lip around the inside edges, and the tiles dropping to the tub over those lips. Ours had no lip, and water trickled, very slowly, of course, through the tiles and down the outside of the tub.
We had it replaced with a new wider shower, beautiful tiles, another one of Marie-Hélène’s odd but very successful color choices (different shades of orange stone), and fabulous new faucets, with one wide shower head fixed above, and another smaller and mobile head. That came later.
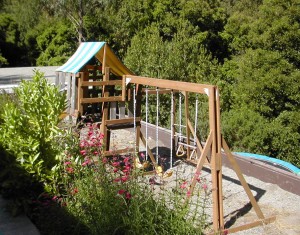
The Costco play structure that was never as successful as the trampoline, glimpsed (if you click) over the wall on the right.
Outside in 2003, we had local wood guys come in and chop down several big eucalyptus trees that overhung the driveway. They offered shade, but were intimidatingly tall and leaned and creaked in the wind. Plus, their leaves were torture to sweep up or even blow off the driveway into the woods: something about their shape made them very difficult to move.
The same guys also took down the Douglas fir standing next to the carport. Its roots were shallow, and almost every storm in the county was accompanied by a story of a Douglas fir coming down and smashing something. We didn’t fancy it being us! That big old tree was several feet in diameter when they brought it down, and they landed it between fence posts 120 feet away that were eight or ten feet apart. Skill!


